|
GUINNESS World Records |
 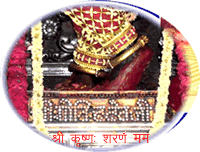
|
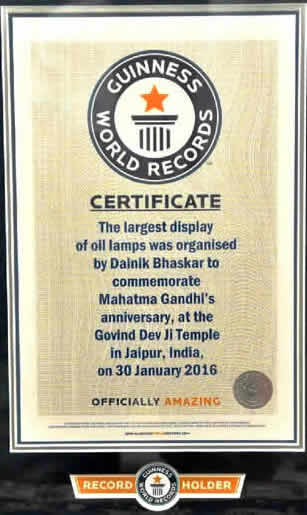 |
Thikana Mandir
Shri Govind Devji Maharaj,
Jaipur 302002
|
|
|
GUINNESS World Records |
 
|
 |
HOME
The 1st Record - The Guinness Book
includes in its' World Records,
The Pink
City of India, yet adds another feather in the cap of the world,
increasing the horizons of marvels in construction by dedicating
The Grand Satsang Bhawan to the public on 25th July, 2009,
at temple, Thikana Mandir Shri Govind Devji Maharaj, Jaipur,
the symbol of Indian
Excellence with a single span of 119 feet !
It is a Dream Realized!
Shri Pradhyumna
Kumar Goswami
The late Shri Pradhyumna Kumar Goswami, the father and the predecessor of
the
present sole Sebayat and sole Trustee, Shri Anjan Kumar Goswami, dreamt
that there should be a separate place with adequate accommodation &
facilities for the devotees to be benefited by the spiritual and religious
discourses and cultural activities aiming to Krishna-Bhakti and Leela Prasar.
He could not fulfill it in his life time. His able son and a dedicated
successor, The Present Sole Sebait and the Sole Trustee, Thikana Mandir
Shri Govind Devji Maharaj, Jaipur - Shri Anjan Kumar Goswami, visualised
and conceived a Satsang Hall in the campus on West of the temple garbh-graha with all the uptodate amenities and facilities for the
devotee public. He wished
that it should be a place under a single
span roof so that nothing should obstruct the vision and hinder the
sight of any of the spectators / devotees witnessing the programs going on. He envisaged that at least 5,000 persons at a
time may conveniently be accommodated in it. He discussed it with
all concerned; examined it at length with his son and successor, shri
Manas Goswami whose devotion and active participation in the Temple
activities is commendable. People related with
construction activities told him that it was a challenge fraught with
grave risks at every step. He Took the Challenge and decided to go
ahead. For any risk whatsoever, both of them decided to take all
precautions before hand.
They brought their vision
on the paper. They worked over it day and night. Shri Rajiv Khanna,
the Architect of Indian Fame, worked out the Maps, Designs and other architectural subtleties. The contract was given to
the Rajasthan State Road Development Corporation (RSRDC); And the
work begun.
The work started on
7th of July, 2007 and to the PRIDE of our Nation this Structural
Architectural Marvel took its shape. On 25th of July, 2009, just after 383 days
of the beginning, it was dedicated to the public in a spiritual ceremony in
the campus under the roof of this World Record!
This structure
cost Rs.30 millions; This is a flat roof made of a grid slab (R.C.C. roof constructed using a criss-cross
square grid of deep ribs); The roof sizing 36 meters x 38 meters is resting on four
peripheral beams. The outer beams, in turn, rest on eight columns on the outer
periphery, four at the corners and four in the middle of each side. Being
the pillars at distance from each other, to minimize the deflection ( the
sagging of the roof) and to bring it into permissible limits, the thickness of
slab was increased to 200 mm.
The
equipment and technology used in making flyovers and bridges has
been put to work for this construction. The
post-tensioning technology, latest in
building construction has been
used.
It took 36 hours to
lay its roof; 90 trucks had to enter the site during this period. 290 tons
of steel has been consumed and 2000 cubic meters of concrete has been used.
The hall is 119 feet long and 124 feet wide with a 12 meter deep foundation. The height is 24 feet from
the ground.
The roof area is 15827 square feet.
This Construction has also been awarded with The
Outstanding Concrete Structure Award in a
celebration in Jaipur, under the joint auspices of the Indian Concrete Institute
and the Ultratech Cement on the Concrete-Day!
Foundation: 12mtrs deep; Length: 119 Feet;
Width: 124 Feet; Height from ground: 24 Feet; Roof Area:
15827 sq. feet;
With
our

The
Marvel of Construction - The
Satsang Bhawan at temple,
Thakur Shri
Govind Devji Maharaj, Jaipur,
The
Worlds'
Widest
R.C.C.
Flat Roof
Construction
With A Single Span of119 Feet,








Shri Manas Goswami
Shri Anjan Kumar Goswami


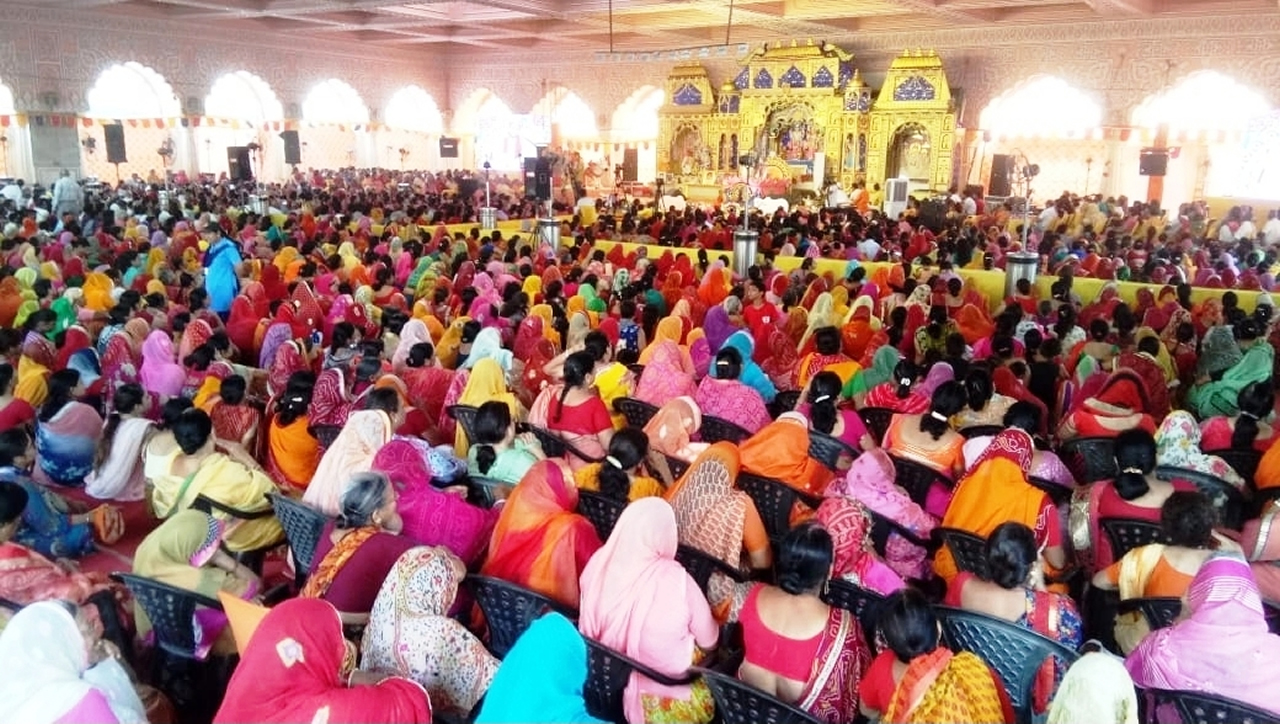
The 2nd Record -
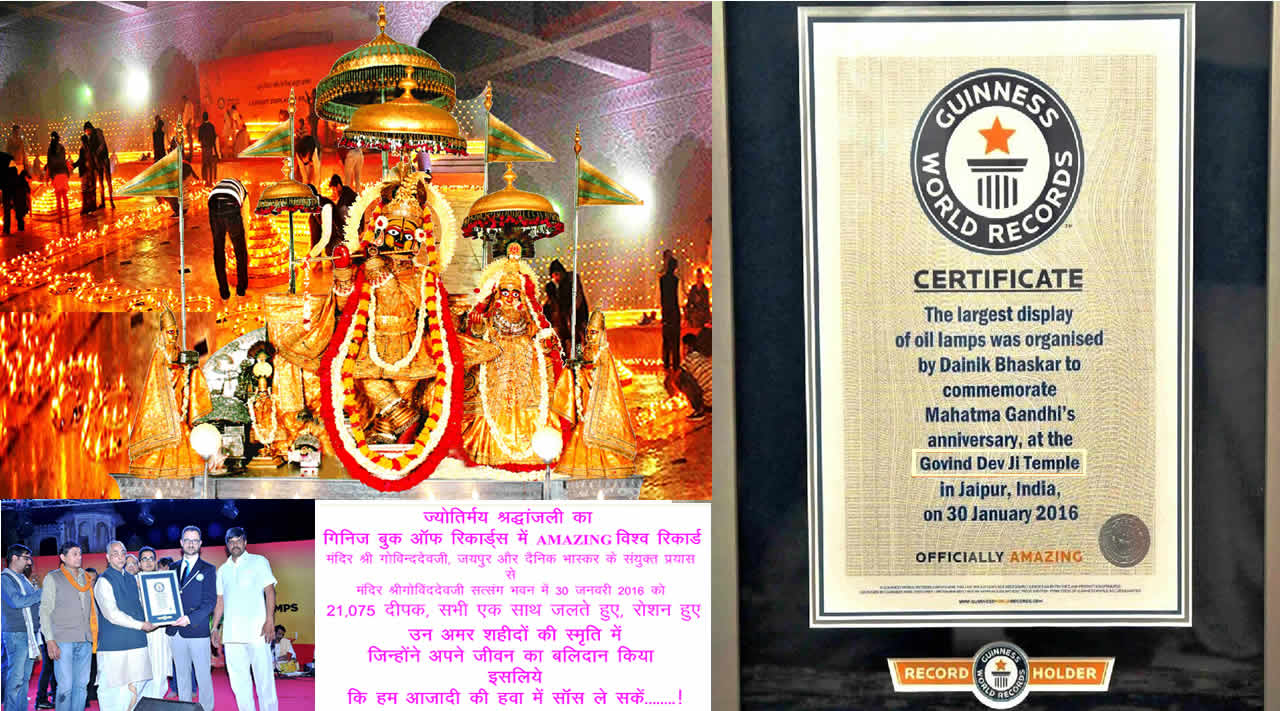
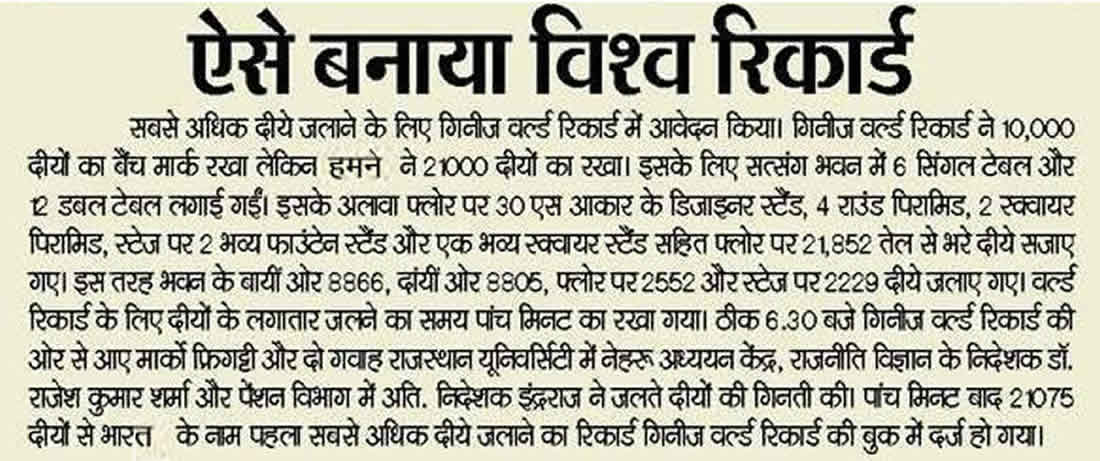
![]() Folded Hands,
We Do Express
our acknowledgements
&
gratitude
Folded Hands,
We Do Express
our acknowledgements
&
gratitude ![]() to one
&
to one
&
all, known & unknown
whose work, contribution, effort or anything
whatsoever,
in our knowledge or without our knowledge has made a part &
parcel of this site!
May Thakur Shri Radha-Govinddevji Maharaj Bless
each one of them !!